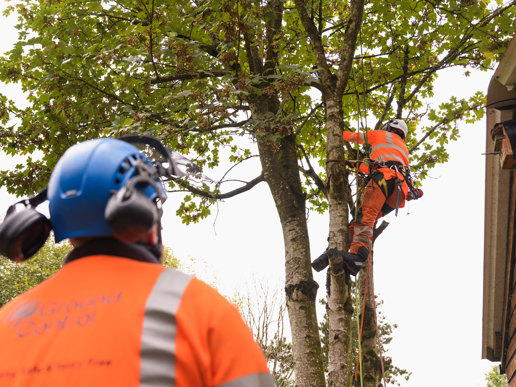Alder Hey Children's Hospital
Alder Hey Hospital
A prestigious project at the newly built world famous Alder Hey Children’s Hospital. The new Alder Hey Hospital was designed purely with children in mind. Thousands of children and families were involved in consultations to gain their ideas on how Alder Hey should look and function. The final brief aimed to provide a functional space with access to fresh air and nature. The overall design was inspired by a drawing by a 15 year old patient.

Overview of Services
Soft landscaping included:
- Import and spread of 5000m3 topsoil
- Supply and installation of over 25000 specimen shrubs including grasses, herbaceous plants, ornamental and native shrubs of over 200 varieties
- Supply and installation over fibre reinforced soil and turf to create access roads for emergency vehicles
- 1 hectare of wildflower and amenity grass seeding.
Hard landscaping included:
- Construction and surfacing of weaving paths throughout the courtyard and formal garden areas using standard and coloured tarmacs
- Edging to shrub beds using timber and tegula kerbing
- Creation of new raised and timber planters
- Installation of playground equipment and rubber safety surfacing
- Installation of ducts, street light and bollards
- Construction of timber decking
- Fencing, railing and gates
- Installation of coloured paving
The landscaping surrounding the new hospital included planting into gabion ledge, raised planters and new shrub beds. Areas of the landscaping blended into Springfield Park to create a natural approach and features native and ornamental planting to fuse into the existing Springfield Park characteristics.
The Hospital gardens were more formalised and consist of courtyards, roof terraces, as well as purpose build memorial gardens sympathetic and peaceful in nature and in the planting of native and ornamental shrubs. Semi-mature and mature trees were planted to create an established look.
The project also included planting on a 2nd storey courtyard which required a crane to lift materials over the 4 storey building, and access and logistical management with other contractors on site.
Challenges Overcome
- Major interfacing with other specialist trades and contractors working to complete construction of the new hospital.
- Lack of full possession of working areas resulting in multiple visits to complete operations. This was overcome by the application of weekly programming as well as overall project programming.
- Meticulously planned cranage to lift materials into inaccessible areas such as the sunken garden and upper level car park.
- Planting out of season resulting in huge demands for watering. This was further hampered by a lack of watering points and water usage restrictions imposed during dry weather.
- Material deliveries involved precision planning to mitigate site constraints.

Arborists and tree care teams needed in Ireland





